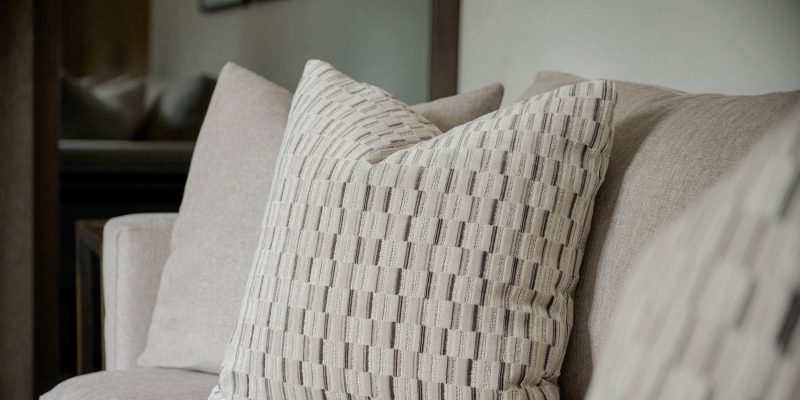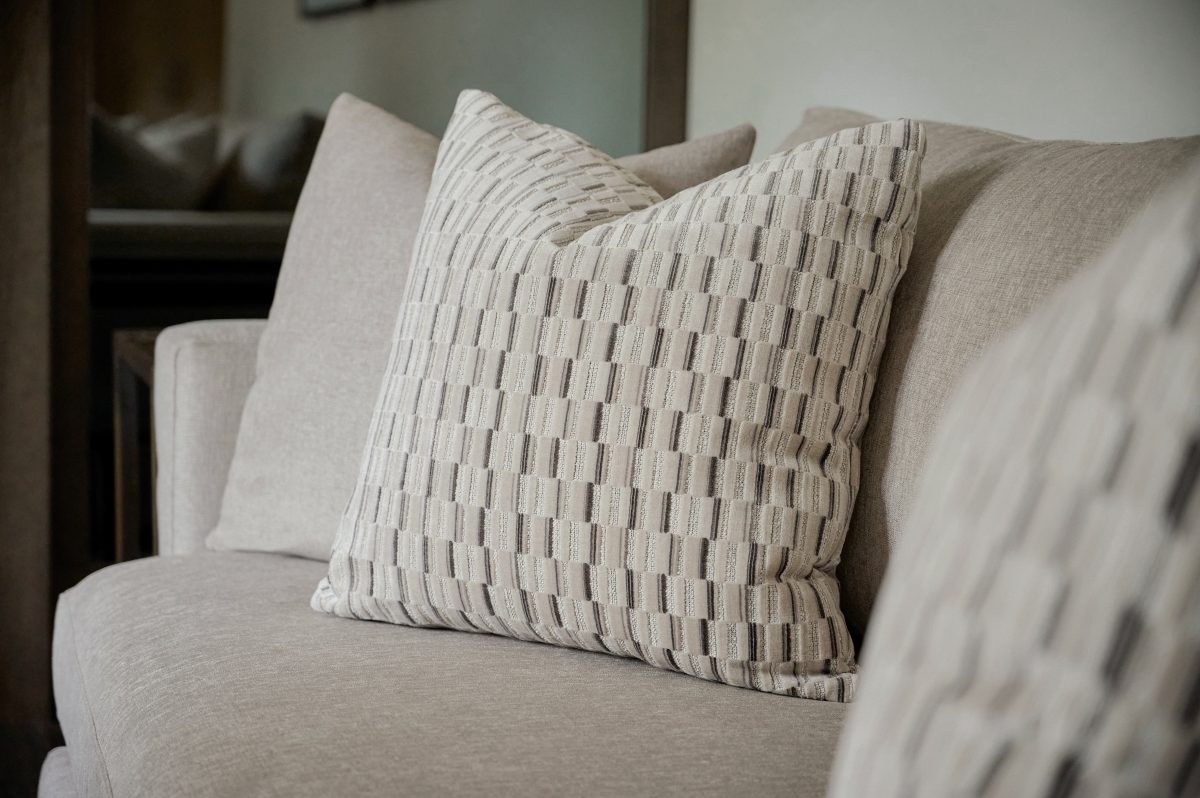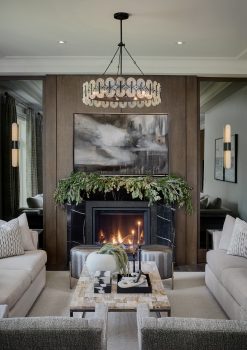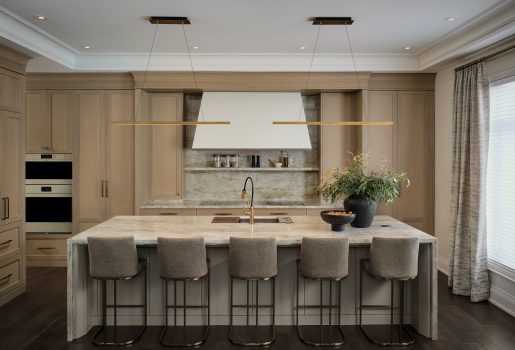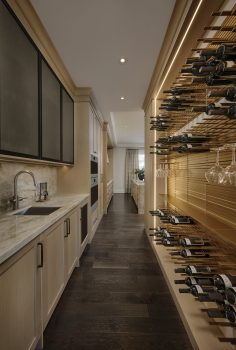Peak Inside the Dream Home of Designer/Builder Ramsin Khachi
by Laurie Wallace-Lynch / Photography by Carole & Roy Timm Photography
Ramsin Khachi is charming, stylish, warm and welcoming — not unlike the Oakville home he designed for himself and his family. It’s easy to see why this designer and builder is a favourite design expert on The Marilyn Denis Show.
 As CEO and Principal Designer of Khachi Design + Build in Oakville, Khachi’s enormous talents and love of state-of-the-art technology are evident in every room of his new home, exuding easy-going elegance and effortless functionality. He chose a purpose-built 3,500 square-foot, five-bedroom, five-bath home and designed the layout and interior to suit his family’s needs.
As CEO and Principal Designer of Khachi Design + Build in Oakville, Khachi’s enormous talents and love of state-of-the-art technology are evident in every room of his new home, exuding easy-going elegance and effortless functionality. He chose a purpose-built 3,500 square-foot, five-bedroom, five-bath home and designed the layout and interior to suit his family’s needs.
The interior is a natural extension of the home’s attractive architecture. Khachi’s home is nestled on a quiet court along a street that street wraps around a park and playground. The home’s brick and stone exterior is classic and welcoming. But it’s inside where Khachi’s love of design and technology comes into play.
A dramatic foyer with a 10-foot-high ceiling greets guests who step onto a dramatic white porcelain tile floor inset with a rich brown listello detail. Huge, oversized duo closets add to the drama of the space.
To the left, an elegant dining room beckons you to sit down and relax. The focal point of the room is a giant multi-bubble glass chandelier which holds centre stage over the large dining table, which can be expanded to seat up to 12 people. “The ornate ceiling design is the perfect balance of traditional and modern,” says Khachi. “I love antiques, but am also a huge fan of simple, clean lines. The ceiling is traditional while the lighting adds a contemporary aspect.”
Khachi points out the unique wainscotting and wallpaper treatment in the dining room. “It’s the details that count,” he says. “The chair rail is typically what you would see in traditional wainscotting, however, the panels below are constructed of fine wooden beaded detail that is unique. The textured wallpaper above looks like a handstitched fabric adhered to the wall. One of our guests recently said, ‘this house is so warm and inviting that it feels like home.’ To me, that is the best compliment anyone could ever give.”
The term ‘great room’ is often overused and not usually the best way to describe the space. This is not the case at the Khachi residence. Step into the great room and be prepared to be wowed by its size and beauty. The castle-sized kitchen and family room run the entire length of the house. “This kitchen delivers on a very personalized definition of luxury and was designed for a modern family where everyone in the household cooks, where healthy cooking is of the utmost importance, and where integration of the adjoined family living space is vital,” Khachi explains. “I live with my two adult kids Brianna and Dane, my girlfriend Judy and her two young children Jayden and Hayleigh. A home, to me, is a place where you can live together comfortably, be a family, but have the flexibility to have our own spaces.”
The gourmet kitchen, installed by Downsview Kitchens was designed to allow several people to cook simultaneously and entertain friends and family with ease. The curated appliance package features two 30-inch induction cooktops chosen for their performance, design, and ease of cleaning. The cooktops are set flush into the Dekton countertop for a seamless look. “Dekton is an extremely durable manmade product that looks beautiful, is heat proof and most importantly, it’s stain resistant.”
“I designed the kitchen in zones, so we’re not bumping into one another,” he says. There are distinct areas, such as the placement of the full-sized fridge away from the cooking area and the coffee station zone, along with the eating area and the enormous island for preparation and cooking. “There is a beautiful balance of stained wood cabinetry with understated classic details, high-gloss lacquer finishes with contemporary details, and a mix of metals that all blend harmoniously to create a kitchen that delivers a purposeful balance of classic and contemporary design.”
No detail was overlooked in crafting the kitchen.
“The interior of the cabinetry utilizes the best available Blum hardware to provide excellence in functionality and ergonomics,” notes Khachi. “The Dekton countertop carries over as a waterfall edge on the island with an oversized high gloss bevel detail that wraps into the front façade. The Dekton continues up the backsplash and into a floating shelf for accessible storage.”
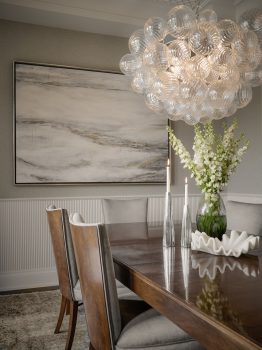 The island boasts a popup electrical tower while the kitchen servery features a GROHE Blue carbonated water faucet to reduce bottle waste. The servery also houses a stunning wine display and bar area that services both the kitchen and the dining room.
The island boasts a popup electrical tower while the kitchen servery features a GROHE Blue carbonated water faucet to reduce bottle waste. The servery also houses a stunning wine display and bar area that services both the kitchen and the dining room.
Throughout the house, Khachi seems to have thought of everything to make life simpler: a Lutron lighting system, automated drapery, and whole home audio with Nakymatone invisible speakers, which can be operated by simply talking to Josh.ai, his private home assistant system.
The motto of Khachi Design+Build is ‘Designed with Intent, Built by Hand.’
“I have renovated and built hundreds of homes and I keep mental notes of what works and what doesn’t,” he says. “I think through every system and every component of the house.”
The open-concept family room is a warm and welcoming space with a large screen TV on a wall with wood cladding, and a fireplace with two beautiful types of stone. The décor features comfortable seating in soft neutral tones and beautifully curated accessories from Arcade Home in the family room and kitchen.
The lower level is the entertainment zone. Movie nights are important in the Khachi household. The expansive theatre room has eight big, comfortable reclining chairs. You can put your feet up and dive into the popcorn. A giant screen and surround sound create a professional theatre atmosphere, while blankets on the chairs add a cosy touch. 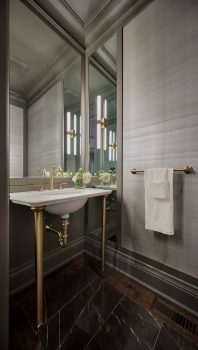
Adjacent to the theatre is the home gym. “An important starting point in this space was the intricate mural from Crown Wallcoverings. It set the tone for the design,” says Khachi. The woven vinyl flooring material is the durable stage for Khachi’s chosen fitness equipment. Above it all, a glowing six-panel ceiling distributes even lighting.
Khachi founded Khachi Design+ Build in 1990. He’s joined in the business by several family members including Brianna, Dane, two sisters, and a niece and nephew. As both a designer and a builder, Khachi’s talent is unique in the industry. “I take care of everything for the client. If you do it right, construction can be an amazing process.”
During his TV design segments on The Marilyn Denis Show, Khachi talks about everything from design consulting to the best building techniques and the latest technologies for the home.
“I’ve always been a handy guy, raced Motocross for decades, worked on cars, houses and electronics, and have always been into automotive and technology,” he explains. “I travel the world to find inspiration, examine artistry and discover the latest in technology. Design is the bridge between technology and human experience – it’s about thoughtfully identifying how technology can enhance the functionality of a space. Making it look good is easy.”
Khachi doesn’t like to talk about design trends but speaking about ‘lifestyle’ trends is different.
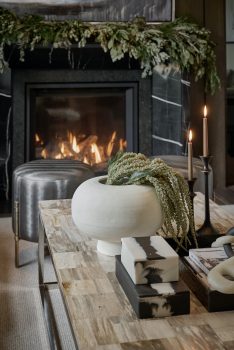 “Design trends are meaningless to me,” he says. “You like blue, and I like yellow, but is my opinion more important than yours? I have no problem talking about lifestyle trends. If you clue into lifestyle trends that’s when you understand design. For instance, our kitchen is a lifestyle trend. Using technology to manage the functionality of a home is a lifestyle trend. The psychology of design is understanding how people need and want to live.”
“Design trends are meaningless to me,” he says. “You like blue, and I like yellow, but is my opinion more important than yours? I have no problem talking about lifestyle trends. If you clue into lifestyle trends that’s when you understand design. For instance, our kitchen is a lifestyle trend. Using technology to manage the functionality of a home is a lifestyle trend. The psychology of design is understanding how people need and want to live.”
When asked what he likes best about his new home, Khachi’s reply is simple. “I love that it feels like home.”
For more information on Khachi Design+Build visit Khachi.com
