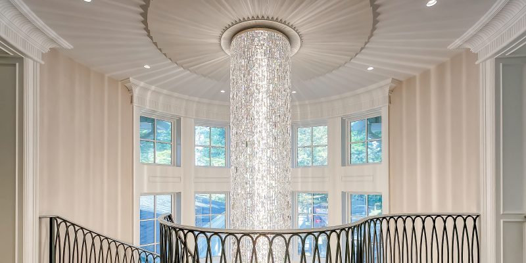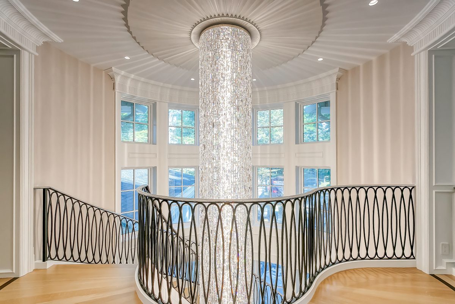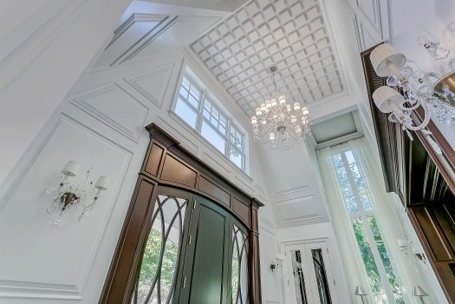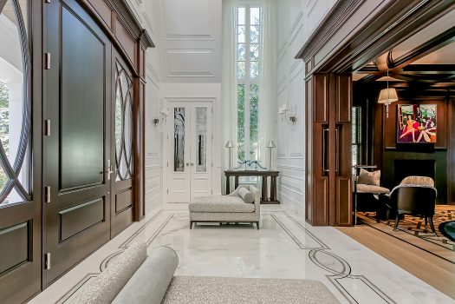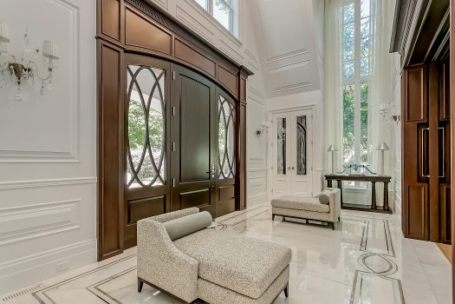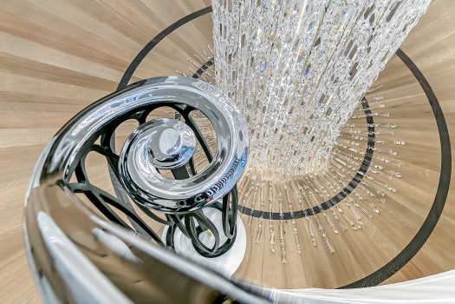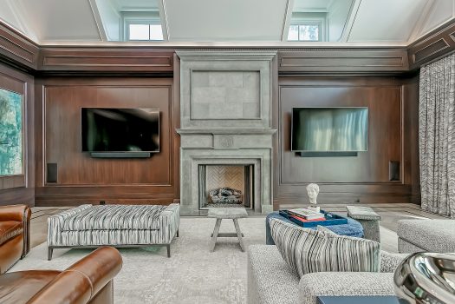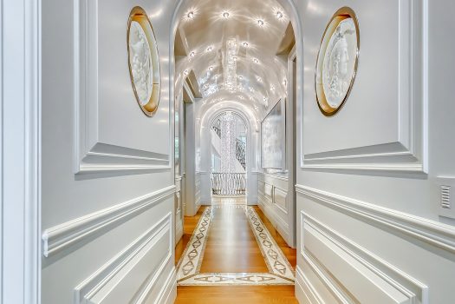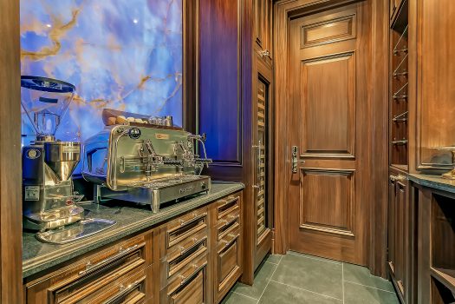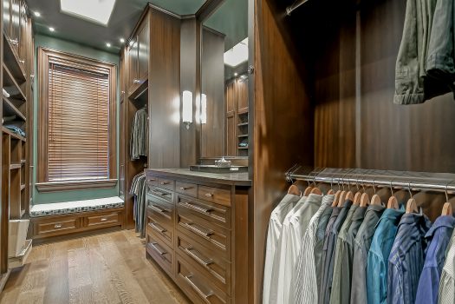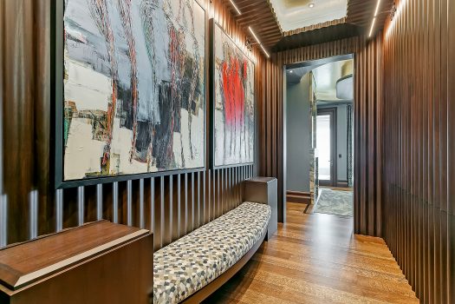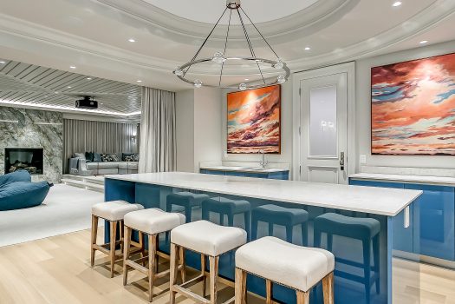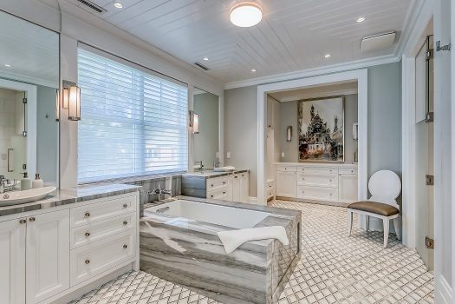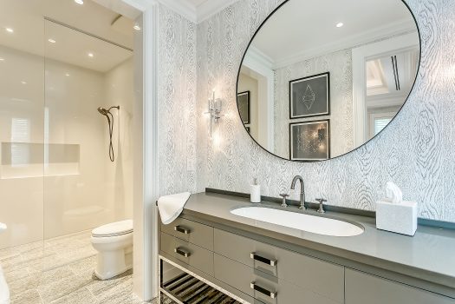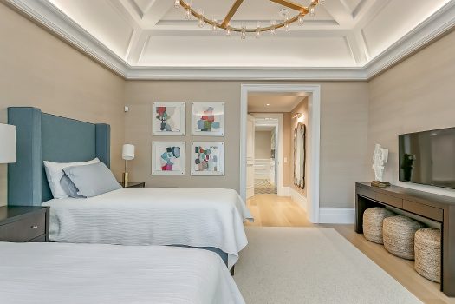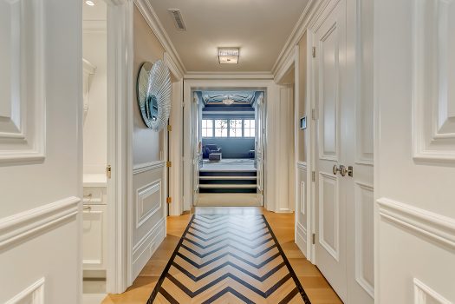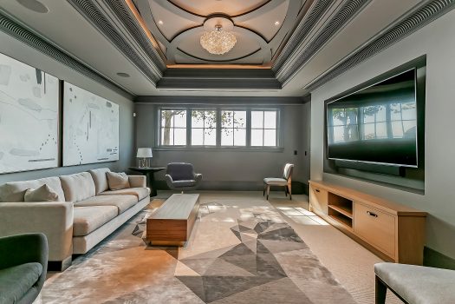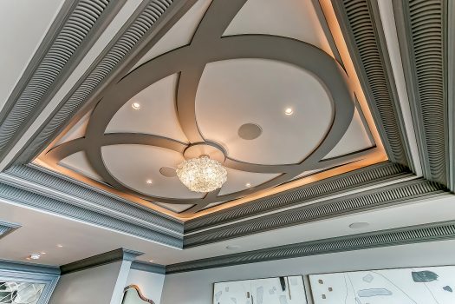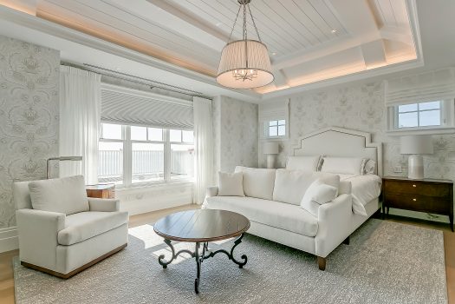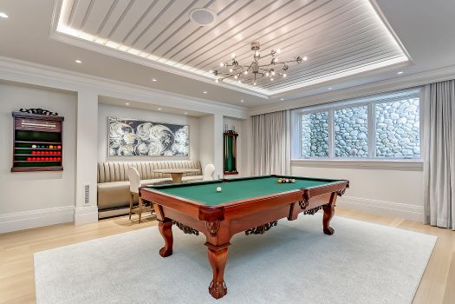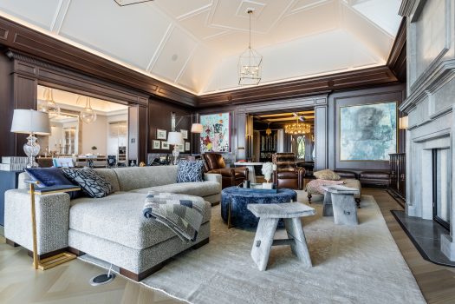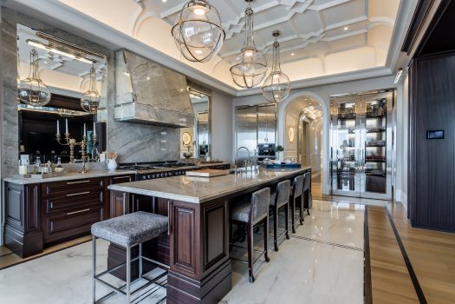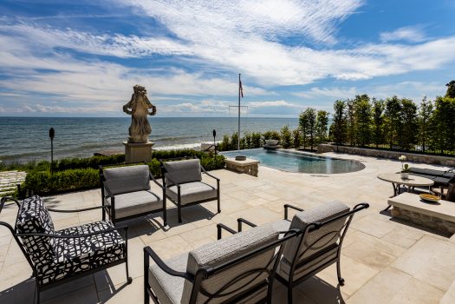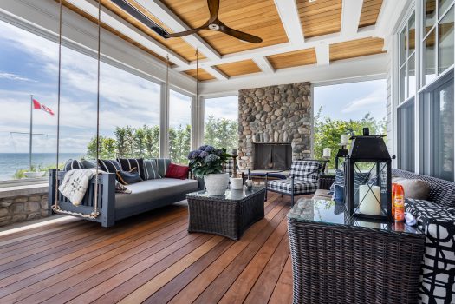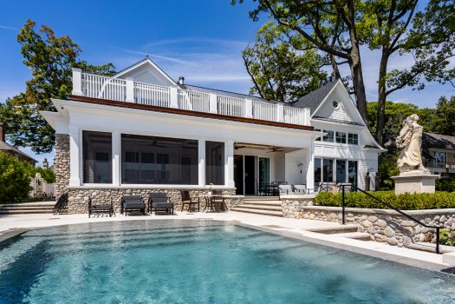by Laurie Wallace-Lynch / Photography by Photography by Q studios and Santeezy Media
Located on Oakville’s waterfront, this custom-built Cape Cod exterior-style home would be at ease in Martha’s Vineyard or perfectly poised in the Hamptons.
“The Dutch gables, the use of shingles on the exterior and the glass rotunda are just a few of the Cape Cod style features you would see at the upscale beach houses in the Hamptons in New York,” states builder, Fil Capuano, owner of Chatsworth Fine Homes in Oakville. “This is a second residence for the homeowners, who wanted a resort-like getaway on Lake Ontario. It’s complete with a 15-man infinity edge hot tub overlooking the lake. This home was designed to accommodate large-scale entertaining as well as intimate family gatherings.”
While the Dutch gables anchor both ends of this luxurious home beautifully one’s line of sight is immediately captured by the circular window-filled rotunda feature, which houses a custom-made curved staircase and a large, stunning waterfall light fixture. The fixture itself has 19,000 crystals cascading over 32 feet from the upper-level ceiling down to the basement and is illuminated by six bands of continuous LEDs from the ceiling to the floor. “The waterfall light fixture was custom-made by Ridgely Studio Works to extend from the top floor to the lower level,” explains Capuano. “The glass shards extend out onto the floor on the lower level to resemble water spilling out of a waterfall. Designed by Rodney Deeprose, it’s truly a work of art and the focal feature of this home. The curved staircase was a challenge as it floats away from the wall and relies on geometry to make the pieces work together perfectly.”
Upon entry into the home through the enormous mahogany front door, the staircase and waterfall light beckon as you enter the breathtaking two-storey foyer.
While many Cape Cod homes favour a casual, relaxed feel, here the homeowner opted for an ultra-upscale look, evoking the world’s most luxurious resorts. “The homeowner wanted a five-star hotel or resort-like look where guests can get away for a weekend and relax in luxury,” explains Capuano.
The foyer captures that lavish feel. The ceiling soars upwards to where the glimmering chandelier spreads rainbow-like beams of light cascading throughout the space. The creamy white marble floor is inlaid with burnished metal in an intricate pattern and anchors a trendy, modern Divan couch. On the second level, an open Juliette balcony offers a bird’s-eye view of this spectacular entranceway.
Four-inch-thick solid mahogany doors lead into the expansive Piano Room where guests can relax in front of the fireplace while listening to music. Rich, dark mahogany wraps the walls in luxury and warmth.
The home’s layout is open and inviting with expansive, castle-sized rooms designed for entertaining in style. No detail has been overlooked in the principal rooms, which showcase originality and beauty, using detailed millwork and custom-appointed ceiling details.
The Great Room is truly deserving of the name with its arched ceiling and custom diamond pattern millwork. As in many of the principal rooms, the custom flooring features intricate artistry. In this case, the light-coloured white oak floors are inlaid with contrasting dark exotic wood which echoes the richness of the mahogany accents. The fireplace was imported from Italy and adds a cosy ambiance to this graciously appointed space. You can just imagine curling up on the sofa as you enjoy the warmth of the fireplace and gaze out onto the majestic view of the infinity hot tub, Lake Ontario and beyond.
The elaborate coffee bar features an Italian imported machine that makes 15 different types of coffee. Surely guests must mingle there as they enjoy their lattes. The use of mahogany continues to add depth and warmth to the space, while a blue-toned backlit marble acts as an awe-inspiring backdrop. The fine wallcovering has a mica laminate overtop, which glistens in the light.
“An arched ceiling leads to the gourmet chef’s kitchen, which features furniture-maker-grade custom cabinetry, a stainless-steel cabinet and a custom-made stove, which has two mirrors above it,” says Capuano. “The ceiling is art nouveau plaster, reminiscent of perhaps a European restaurant. Big sliding doors lead to the enormous, screened porch to provide instant connectivity between the indoors and outdoors.”
The home is fully automated with wall-mounted control panels throughout to permit convenient control of the lights, music, heat, security system and even the heated driveway. As per labels in the Energuide program, the home is almost NetZero-ready, according to Capuano. Chatsworth Fine Homes is a renowned NetZero home-certified builder.
“We build our homes like you would build a Bentley or a Tesla and excel at taking homes to the next level,” says Capuano. “We build very seductive and luxurious homes for our clients. NetZero homes are super energy efficient and provide health benefits to the occupants. We are future-proofing our homes to be sustainable, with social consciousness in mind. We don’t need to sacrifice home design to build NetZero energy-efficient homes. It’s science combined with beauty. This home is planned to be NetZero-ready in the future. We’ve added several energy-efficient features. With the addition of heat pumps and solar panels, it would be a full NetZero home.”
At 7,500 square feet, the home features architectural design by Oakville firm Hicks Design Studio and interior design by Rodney Deeprose. Extravagant accommodations are found in the four bedrooms and bathrooms. A Nanny Suite, complete with an ensuite was included on the lower level. Each bedroom features intricate details that include luxury wallcoverings and amusing textures achieved through custom millwork treatments on the ceilings.
Defined by elegance and sophistication, the main floor principal bedroom is purposely designed to offer the homeowners panoramic views of Lake Ontario. “The ceiling is curved plaster with gold foil wallpaper, and in addition, grasscloth was used to add further detail,” adds Capuano. “I like that there’s a desk area that looks out onto the porch and the lake, which makes this an absolutely beautiful space.”
The adjacent dressing room features custom mahogany millwork in a wave wall that gives it a corrugated look.
With the push of a button, the panel door opens automatically. The ensuite features furniture-grade cabinetry and a soaker tub encased in black and white marble.
The marble bench and floors are heated for ultimate comfort.Imported marble graces several of the ensuites in various designs and customized patterns from tone-on-tone white marble to dark, multi-veined marble customized with intricate detailing.
The lower level is the entertainment zone complete with a movie room, a games room and billiard table, a home gym and a sauna. The use of mahogany and detailed millwork ties the lower level to the design elements used throughout the home.
Venturing up the back stairs, you’ll transition through the garage and into the lavish gardens. A graceful and angelic statue anchors the landscape, beckoning almost as the prow of an ancient vessel whispering to the sirens.
At first glance, the expansive hot tub resembles a splash pool until the beach entrance and seats tell the story, inviting guests for fun and entertainment, perhaps relaxing with a cocktail while musing on the vistas that draw one’s eye across the lake.
Moving back under cover, one can enjoy a lazy afternoon with a book in the protection of the screen porch. Heaters and a fireplace make it possible to enjoy an earlier spring and later fall, adding weeks of enjoyment for visitors to this wonderful retreat.
For more information visit Chatsworthfinehomes.com
