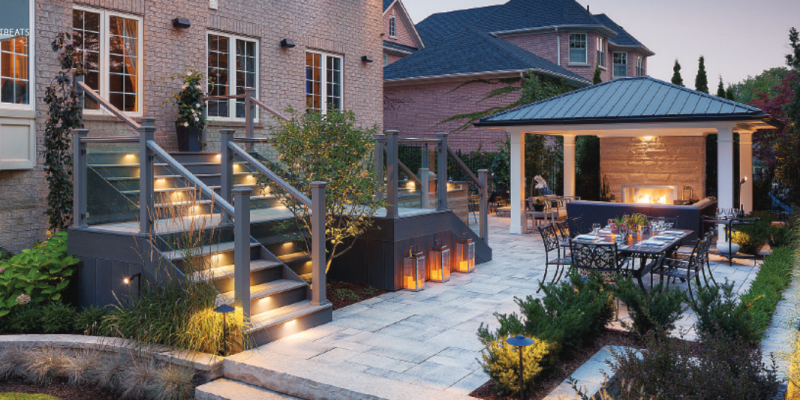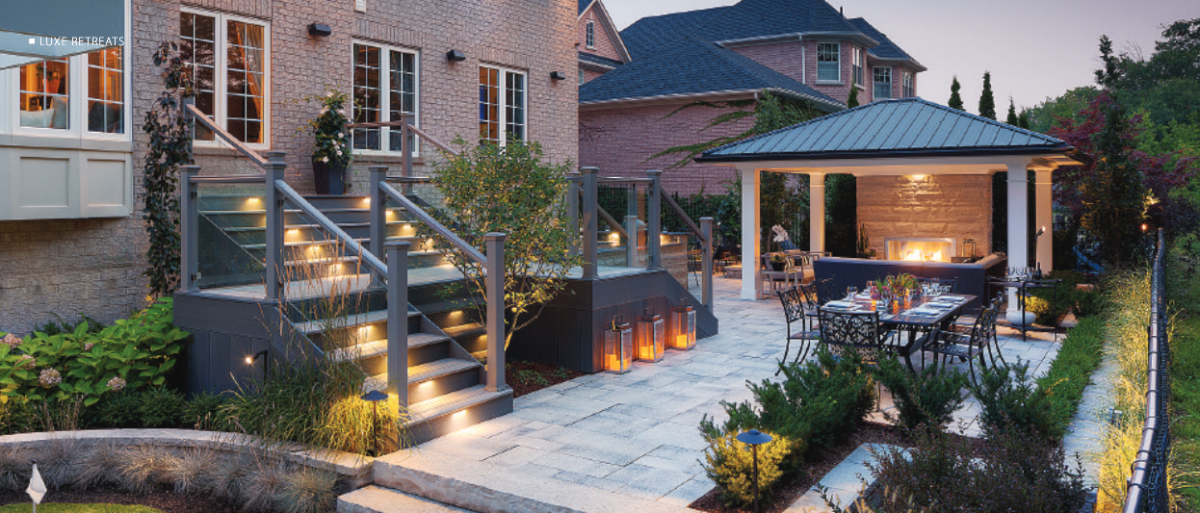Client goal? Maximize entertaining space while minimizing maintenance. Result? Mission accomplished. After in-depth consultation and design development, Gerald Grieve Landscape Group Limited installed a two-tiered composite deck with tread lighting, which resolved the elevated access from the interior of the home. Glass railings provide an unobstructed view of the ravine and beautiful green space behind the home. This visual greenery affords a softness that offsets the maximal use of hardscaping, translating to minimal landscape maintenance for the homeowners. Multiple seating areas, both covered and exposed, include an intimate pergola framing a stone privacy wall with a soothing vertical water feature. A substantial pavilion delineates the outdoor living room and includes a linear gas fireplace with full-height stone surround. Both the pergola and pavilion, complete with steel roof, are constructed using P.V.C. – a notoriously low maintenance material. The indoor/outdoor theme is consistent with a full outdoor kitchen with granite countertop and durable stainless steel appliances. The miniature golf green with artificial turf adds a personal touch to this whimsical, carefree space.
Simply stunning, both in design and in result, this property, Colborne Park, serves as just one example of how your dream vision can be realized by Ian McClelland Associates Ltd., a boutique landscape firm that is renowned for its striking design style, passion for horticulture, and impeccable attention to detail.
Reflecting the client’s flair for the dramatic, every feature of this property was positioned to take advantage of sightlines and sun/shade patterns throughout the day. Constructed mostly with beautiful, yet hardwearing limestone, this backyard oasis features a transitional design, contrasting with the more contemporary interior of the home. A central feature, set against the lush greenery of the forest behind the home, is the lovely, inviting pool, which trickles down into a unique infinity waterfall, providing a soothing backdrop for those evening meals and libations beside the spa. Separate areas for entertaining include an elevated porch, relaxing lounge by a cozy firepit, a barbecue zone and the dining terrace.
Specializing in the design and construction of residential properties since 1994, Ian McClelland Associates Ltd. have had the privilege of creating some of the most beautiful private properties in the region. Although they’ve grown considerably, they have also made a deliberate choice to stay small enough to ensure that their customers receive personal service and design work that reflects their individuality.

