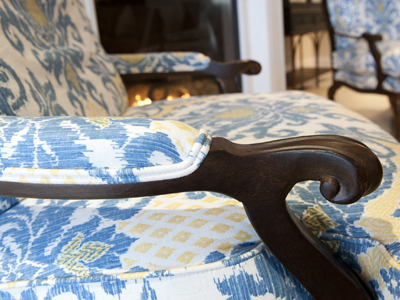Some people dream of living by the ocean and bringing elements of seafaring romance into their everyday lives. Of course, you can't do that in Burlington but some can opt for the next best thing: living by the lake and surrounding themselves with subtle nautical nuances.
Forget the dark wood, panel walls and navy blue draped anchor-motif stateroom. This home is light, airy and remarkably bright. White marble flooring lines the first level including the kitchen, the back sitting area and front entrance way. The arching front door opens to a foyer table wrapped by an unconventional metal and glass art-deco inspired hand railing, arching gracefully to the second floor. According to the homeowner, this railing is original to the house dating back 60 years so they didn't want to remove it. Today, it wouldn't look out of place in a contemporary resto-nightclub, or a cruise ship. It's one of the few details still intact since the original build.
The front foyer is smaller by neighbourhood standards, but leads to the expanded back addition: an open floor plan that connects kitchen, with a dark wood eight-seat kitchen table, to the yellow, white and blue back living room, bigger than the front room. A framed painting of boats purchased from Elizabeth Interiors is the only overt nautical reference in the room, and the fireplace (one of three in the home) is one focus, second only to the view.
If the location by the bay is going to define your décor, you've got to bring the outside in. Life-long Burlington residents bought the home at the end of a quiet cul-du-sac three years ago and significant renovations were required to modernize the home. They opened the walls and added internal square footage by extending the building back and ““ most importantly ““ making the view of Ontario's greatest lake the feature of the back two rooms of the house. Now, thanks to floor-to-ceiling windows in both the kitchen and living room, sunlight bouncing off the waterway floods the French Country inspired design that's more European yacht club than dockside resort, more Hamptons than hillside.
After the renovations on this house the owner describes as “˜just big enough' were complete, the couple moved in and the fun began: filling the house with furniture, almost 90 per cent from Elizabeth Interiors in Burlington, with help from the Elizabeth Interiors Design Group. The owner didn't want the entire home decorated at once, but instead took time to look for just the right pieces and enjoy the process.
They agreed that at this stage in their lives, they were open to trying new things. As a result, the home is a blend of traditional and contemporary, light and dark, elegant but liveable. For instance, the floor-to-ceiling kitchen cabinetry is white with glass details, but the centre island is dark brown with granite top. Also, the white marble throughout most of the main level meets dark wood flooring in the traditional dining room.
According to the design team, they wanted a more formal dining room, with a dining table able to seat 12 when needed. Beside the table is a carved dark wood buffet, special ordered from Elizabeth Interiors. But instead of solid facing doors, they opted for the less conventional draped fabric behind chicken wire-style mesh. A classic mid-size crystal chandelier hangs over the table, and upholstered chairs compliment the set.
The adjacent front room is defined by the home owner's lifelong passion: music. A black baby grand piano sets the tone for a room designed to be an after dinner gathering space for friends and family, including the owner's three children and nine grandchildren. Making the home fresh, fun and family-focused was the goal, according to the Elizabeth Interiors team. And this aligns neatly with their design philosophy: The point is not for us to come in and assert our own tastes on anyone. We get to know the client well enough to put together what they love, they agree.
The piano is one such love (referenced in a painting hanging in the back room overlooking the water), so the challenge was to find the perfect sized black tufted sofa for the centre of the front room to balance the black baby grand. Other pieces lighten the room such as a neutral wing-backed chair, glass lamps and an ornamental light green artichoke sculpture echoing the shape of the corner lamps. With the exception of the piano and the family grandfather clock in the entrance way, all anchor pieces and accent accessories in the house were selected by Elizabeth Interiors and both home owners, who took an active role in the design, enjoying the project as a work in process rather than placing a timeline on completion.
After two years, the first floor, which is also home to a stately dark wood and navy upholstered home office worthy of a ship's captain, is complete and attention turns to the upstairs bedrooms, specifically the master with large bathroom ensuite complete with a soaker tub under a view of the lake. The window in the master bedroom was also expanded in the renovation opening the view to the size of a cinema screen, and allowing natural light to cascade into the room, over the yellow linen on the king-sized, ornately carved, sleigh bed from Elizabeth Interiors. A slightly distressed pastel teal wardrobe from the same line (but different wood colour) compliments the bed and dresser.
But the lake is still the centre of the room, so much so, there are no drapes on the window and won't be because waking up every morning to a view of the water is exactly the reason the home owners moved to this Burlington location.
