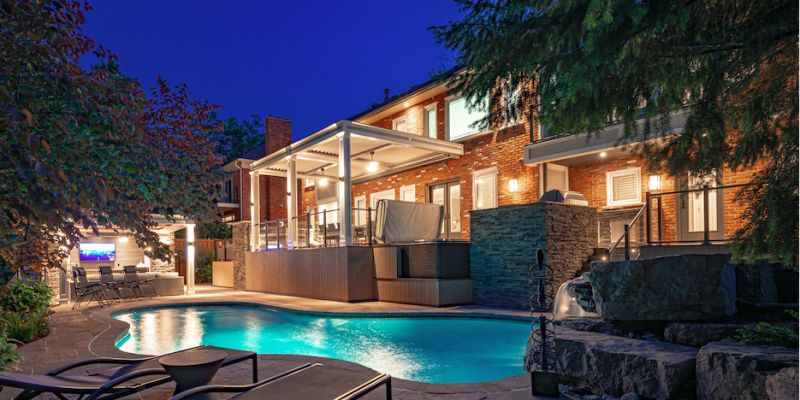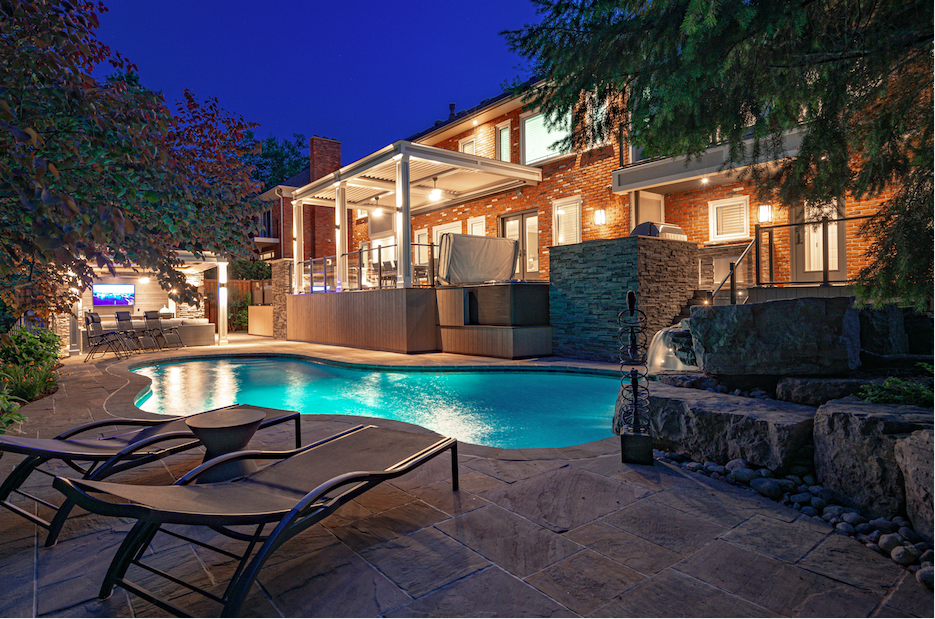No mere renovation, a traditional Burlington home gets a complete makeover
By: Kelly Putter Photography by Mike St. Amour
Back in the 1980s this admired model home in northwest Burlington was considered – to use a well-worn saying of the era – “totally rad” as far as floor plans in upscale subdivisions go. Fast track nearly 40 years and what was chic and show-stopping then becomes tired and passé today. To say these Brant Hills residents were aching for a redo might be something of an understatement.
“They absolutely hated the space,” says Chris Bava, sales and marketing director for Lifestyles by Barons (LBB), the full design and build firm that oversaw the renovation. “The house was dark, depressing and outdated. It was completely divided up and there was a tremendous amount of walls throughout the home which made it feel much smaller than it actually was.”
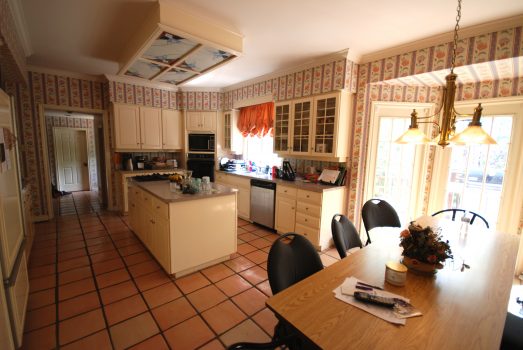
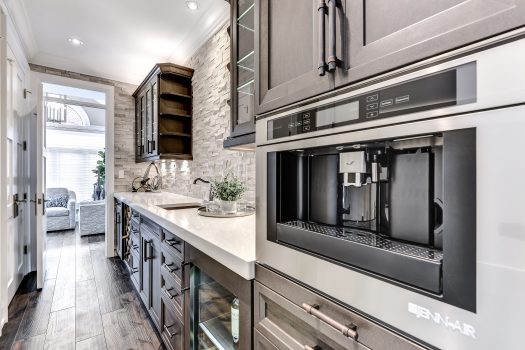
Completed in March 2019, this comprehensive overhaul spanned one full year from start to finish with the help of at least five dozen building and design professionals, who worked their magic on virtually every nook, cranny and corner. The result is a warm and welcoming home which features natural light in larger, more open yet defined spaces that invite the day-to-day flow of modern home living. Key themes within the nearly 6,000 square-foot redesign include multi-purpose uses of many rooms and spaces, smart use of technology, and modifying the space in order to accommodate the homeowners as they age. The designers did not neglect the beautiful outdoors on this large well-established lot, working to bring the outdoors in at every turn.
Since the homeowners wanted a home away from home, LBB transformed all of the space above the garage into five highly functional rooms that make for the perfect retreat. This master wing includes a private sitting area, new master bedroom, walk-in closet, spa bath, and a private balcony. With dramatic ceilings that were elevated from 7.5 feet to 18 in the bedroom, closet and spa bath, the closet also flaunts an innovative rolling ladder system designed to allow the clients to reach higher spaces and easily move from one side of the closet to the other.
The spa bath features a steam shower with chromatherapy, aroma therapy, speakers, three body jets and a rain shower. It also boasts a large Jacuzzi tub and large mirrors over the two vanities that make the space look larger and brighter. “Chromatherapy has positive affects that are reported to reduce stress and anxiety and even blood pressure,” explains Gordon Baron, president and founder of LBB. “If you want to hear and see and smell the ocean that will be achieved with this. Or instead maybe you’re in the mood for enjoying one of your favourite concerts in your steam shower. That is also possible.”
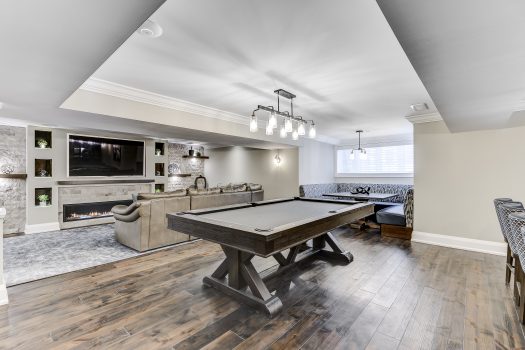
Concerns around heating and cooling this space, which had been problematic in the past, meant some heavy-duty measures that included the application of commercial-grade insulation, the installation of a subfloor between the garage ceiling and master-wing floor as well as radiant floor heating with individually controlled zones. To cool the space in summer, an air handler was installed in the attic with ceiling vents in addition to solar-powered skylights that, with the click of a button, open, releasing warm air. If it rains a sensor automatically closes the skylights.
As the homeowners were planning for their future, they wanted a space that would allow them to age comfortably and safely within the home. As a result, the spa steam shower was outfitted with a full-size bench that provides heating to aid in relaxation as well as providing comfort to those wanting to sit down and bath. A ledge was built to assist bathers while entering and exiting the tub and the spa toilet was designed to accommodate mobility aids should they be needed down the road.
The home’s main floor kitchen posed typical design challenges of its era: limited counter space, no storage and nowhere to entertain. It was also cut off from the outdoors and the family room. Now completely open to the family room, the home’s gourmet kitchen features a large island that is both workhorse and wow factor. Not only does it aesthetically anchor the space, it is highly functional with its built-in dishwasher, waste management system, abundant storage and ample seating space. The result is more storage capacity than the original kitchen and clear views that bring the outdoors inside. “We removed every single cabinet from the garden wall and now it’s glass which served to unite the outdoor and indoor living,” says Baron. “It’s gone from dark and depressing to bright and visually impactful.”
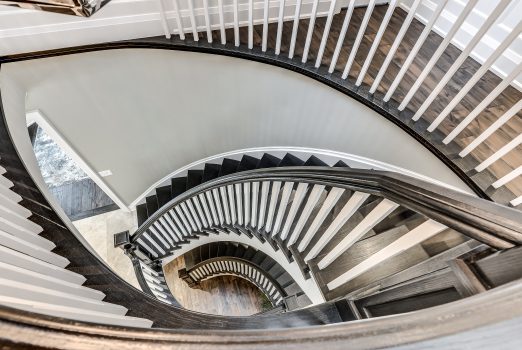
The basement presented a challenge as it was dark, damp and cut off from the rest of the home. Radiant in-floor was installed. A new open curved staircase that runs from the basement right through to the second storey provides a lovely focal point and ties all three levels together in addition to improving the transfer of air throughout the floors. The new staircase makes furniture moving a breeze, unlike the previous 90-degree angle one. The new lower level is now an entertainer’s delight with a new home theatre, a bar, gaming area, private gym and spare bedroom with full bath. “It’s no longer a dungeon and it’s just as functional and beautiful as the other levels,” says Baron.
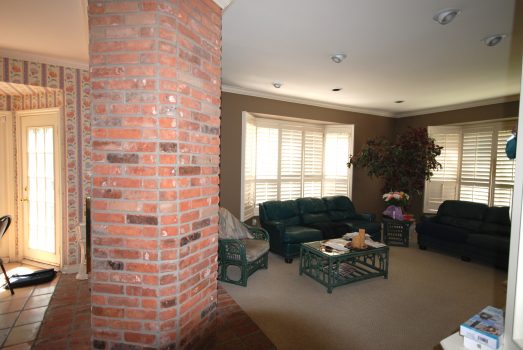
To boost the main kitchen’s functionality and storage, a pantry, a servery and a secondary kitchen or kitchenette was added into the design mix. Each supports the other without duplication. The pantry’s floor-to-ceiling shelving makes the space highly serviceable as the residents can see with a quick look what there is instead of rooting around in dark cabinets, closets and drawers. Adjacent to the main kitchen is a kitchenette which also supports the outdoor kitchen and the powder room/pool change room as the homeowners don’t want guests trailing water through the house with wet feet and swim suits. This secondary kitchen includes a steam oven for parties and helps keep the inevitable mess that goes with entertaining from the main gourmet kitchen. The servery doubles as a cloak room and was designed to act as secondary kitchen supporting the main kitchen for the dining room and family room areas. The area also functions as a display area for fine china and can be completely closed off to hide after dinner party mess.
The home’s exterior also underwent an extensive facelift in the style of an English manor with Tudor siding and a new covered entry to the home that would protect against rain and snow. Existing brick was kept but moved back into the structure with new custom stone, stucco and Tudor design offering a timeless maintenance-free result.
The backyard is an entertainers’ paradise with features that are as close to maintenance free as possible: a much larger composite deck with four levels, outdoor areas that were covered and others that were exposed to sunlight, the hot tub replaced and relocated, an outdoor kitchen, an outdoor fireplace, an outdoor bar, an outdoor home theatre, a new cabana, new pool liner and more storage. The outdoor main level includes a large dining area that seats 12 as well as custom-powered pergolas that protect the diners from outside elements such as rain or sun. So as not to block natural light entering the home, the builder installed custom pergolas with power roofs that open and close with the touch of a button. The hot tub was relocated to the top deck and now sits only a few feet from the kitchen garden doors, making it easily accessible all year round. An outdoor kitchen was added to this deck making entertaining a cinch.
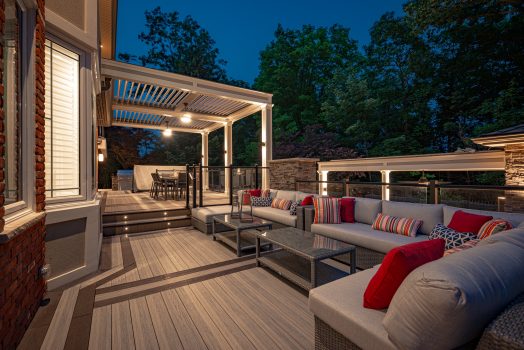
The newly designed home is a model for transforming a tired traditional living space into a beautiful, functional family abode that addresses the homeowners’ needs today and well into the future.
