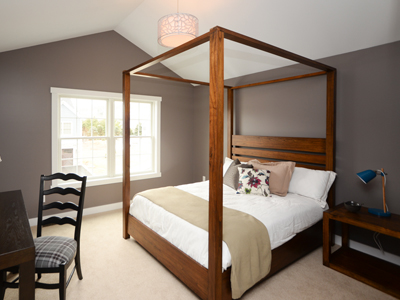Refined country style
Getting out of town takes on a whole new meaning when your destination is your second home. Peek inside two new vacation home projects that offer the best of home and away, with activities to fill every season.
Down a winding country road, past the horse paddocks and through the stone gate lies Braestone, 566-acres tucked into a secluded landscape.
Developed by Georgian International, the community in Horseshoe Valley is a few minutes drive from all the conveniences and all-season recreation of Orillia and Barrie. The project is comprised of just 229 homes, all on estate lots that average an acre each. More than 60 per cent of the 566-acre property will be preserved in its natural state for residents to enjoy today, and into the future.
Setting the storybook, pastoral scene at Braestone are the fields and pastures of the community's working farm. On more than 100 acres, horses will graze, crops will grow and Christmas trees will be harvested. Residents are invited to experience a vanishing lifestyle in the orchard and berry patch and watch the farm's caretakers produce honey and maple syrup. Homeowners will enjoy horseback riding, Nordic skiing, maple sugar tapping and picking berries right on the property.
The project also boasts its own working farm. Braestone Farm's efforts to promote artisan farming in the area will protect the natural beauty of the rural landscape, provide healthy food for the community and expose residents, their families and their circle of friends to the natural cycles of the land, from planting through cultivation to harvesting.
Horseshoe Valley Resort is moments away, or it's a short drive for a day of skiing at Mount St. Louis Moonstone. In summer enjoy Bass Lake, golfing at Settler's Ghost and exploring the charming towns and villages of the surrounding area.
Architecturally designed by renowned Canadian architect William Hicks, homes at Braestone are modern interpretations of country homes inspired by the farmhouses, barns and sheds of the Oro-Medonte region. Homes feature porches, cupolas, finials, dormers, steep roof pitches and gas-fired coach lanterns. Floorplans include bungalows starting from two-bedroom, 1,120 sq-ft models to four-bedroom, 2,183 sq-ft homes. Two-storey floorplans range from three bedrooms and 2,398 sq-ft, to four bedrooms and 3,235 sq-ft. Several of the designs offer an optional finished coach house.
For more information: braestone.ca
Slop-side custom designs
Ellicottville, New York state is a well-known destination for many local residents who head south to “EVL” for the snow-covered slopes. To many it becomes a second home; a place where they spend their downtime, make new friends and traditions. This was the story for the Canadian family behind development company Hillview Mews, the group building Glen Burn Trail.
Father-daughter team Chris and Jennifer McNally wanted to offers families the chance to experience the town's four-season lifestyle, and not just as visitors, but as residents.
“We grew up coming here to vacation, spending our time here skiing, as a family we loved it so much. We wanted to offer the same experience we had to other families,” says Jennifer McNally as we walk through a model home at Glen Burn Trail.
The upscale townhome development is just a few minutes walk from Ellicottville's downtown. The community boasts views of the surrounding ski hills, and tidy grounds include walking trails that will connect with the future Ellicottville-Great Valley Recreation Trail. The slopes of Holiday Valley and Holimont are minutes away, or enjoy hiking, cross-country skiing or snowshoeing right from your door.
These ski country townhomes have been designed and built with exacting care to every detail, each home boasting its own unique features and finishes.
“We really wanted these homes to feel like they were custom-built for each homeowner,” says Jennifer.
There are 37 homes in the first phase of Glen Burn Trail, with the builders completing and selling units with particular buyers in mind. First floor master suites, garages and ample storage ““ including space for skis and equipment ““ are all here. Floorplans range from 1,600 to 2,080 sq-ft, with options from three- to four-bedrooms and two to three baths.
From outside, the architectural details have been controlled; but inside each unit has a style distinctly its own.
Gorgeous gourmet kitchens, open layouts for entertaining and details including hardwood beams, butcher-block islands and apron sinks make each of these units feel like a custom-designed home.
“We have really tried our best to select beautiful, high end finishes that will also be practical and make these units feel special for each homeowner,” says Jennifer.
For more information: glenburntrail.com
