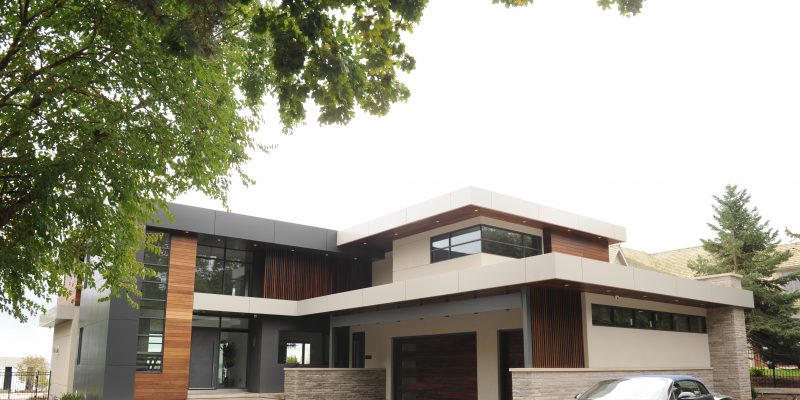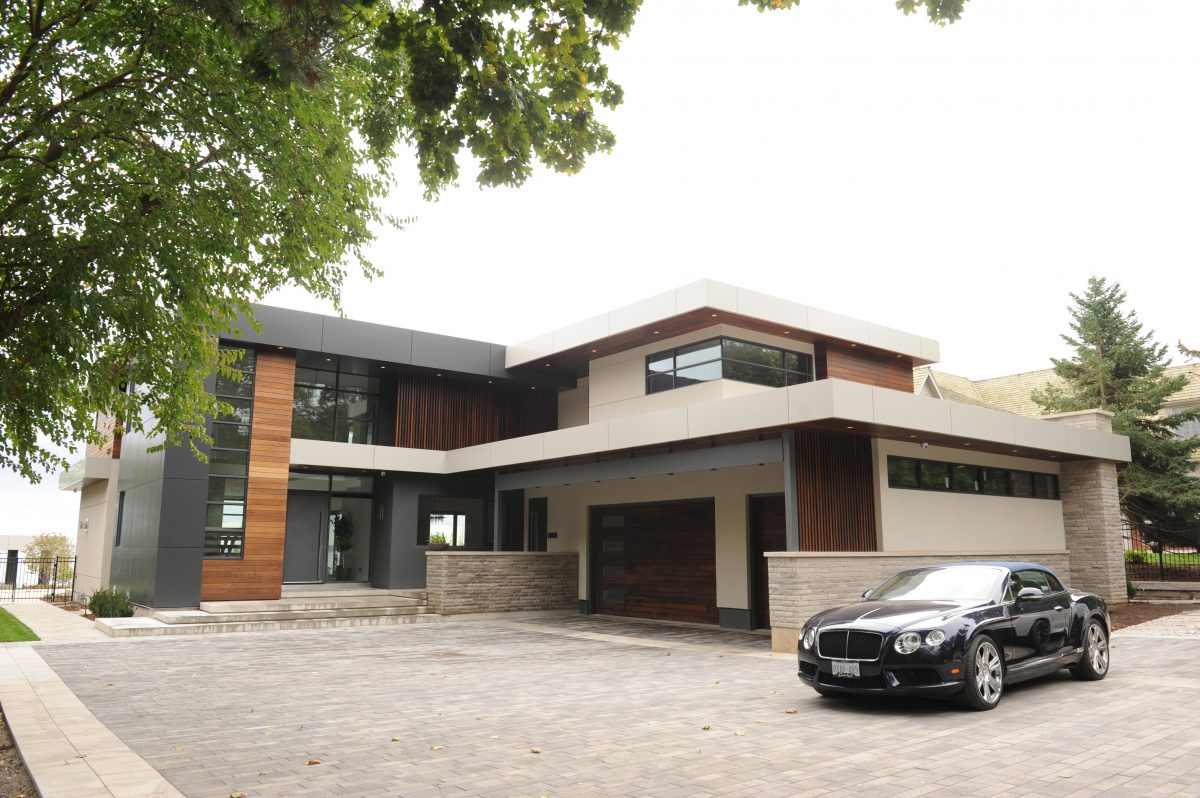By Rebecca Fitzsimmons
The newly built house on Lakeshore Road in Burlington is a modern home design and a structural nod to Frank Lloyd Wright, the father of modern architecture. The abode was built by Stuart Riley Bespoke Builder and designed by Carrothers and Associates architect David Carrothers, who has a passion for and experience designing modern homes.
According to Riley’s business partner, David Prince, who is occupying the 5,500-square-foot home along with his family, the original three-bedroom home that stood on the property was on a similar footprint, but didn’t take advantage of the view. Carrothers encouraged Prince and his wife to visit the Pennsylvania home known as Fallingwater, built by Frank Lloyd Wright, for inspiration at the design stage.
“That house was very special,” says Prince. “It was built in 1935 and it confirmed that a similar style would provide our starting point. It gave us a vision of how modern architecture — the expansive use of glass, terraces and natural materials — was our direction.”
Frahm Interiors was integral to the project from the design stage, ensuring the family’s vision for a space that was warm and functional and sourcing the natural elements incorporated throughout. Lisa Frahm recruited Agnostini Design to build much of the walnut furniture found in the new home.
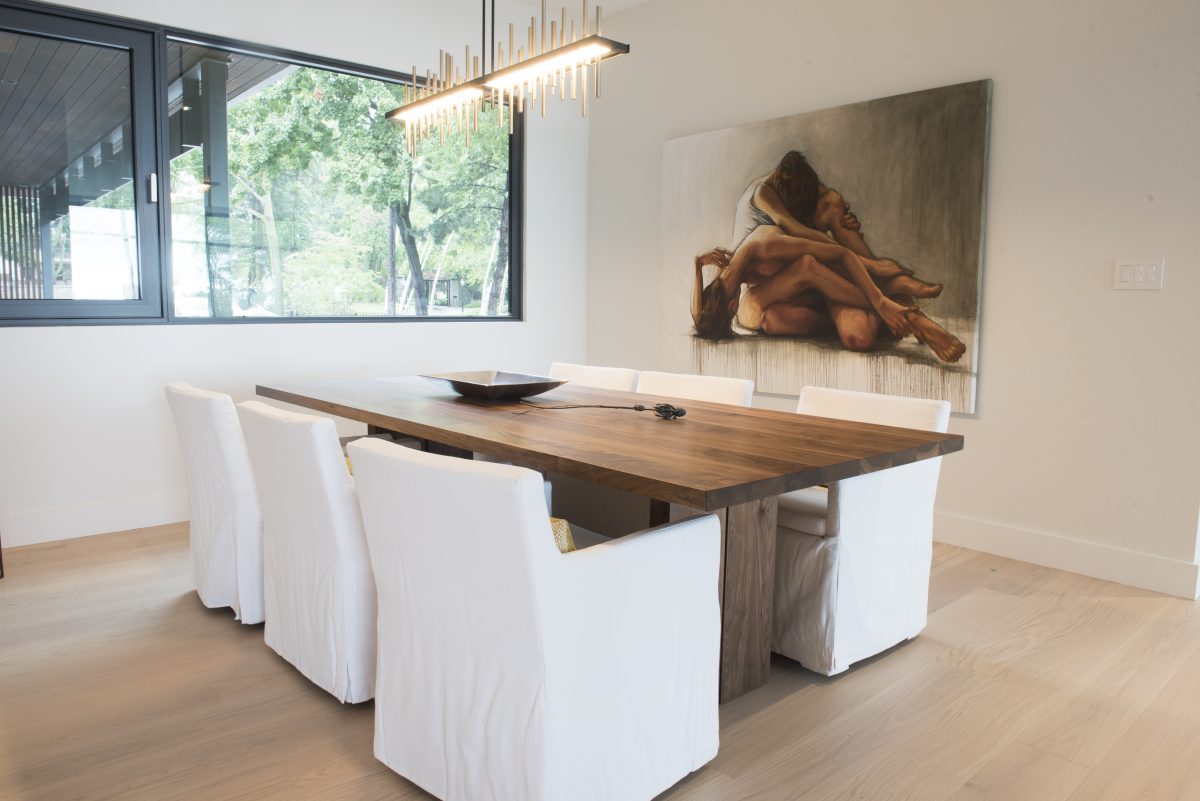
As the design was completed, Cedar Springs Landscape Group was commissioned for the landscaping, with extensive work being completed both in front of the home and behind, where the backyard leads down to the waterfront.
“For continuity, we used the same materials in the landscape design as the exterior finishes on the house in order to create a seamless look and feel from the curb to the lake,” explains Cedar Springs president Adrian Bartels.
The wood used on the exterior of the home, thermally modified burnt ash, gives the house its aesthetic appeal that’s sure to catch the eye of those passing by. Careful planning went into the home’s entrances: the front door faces the driveway, and just to the right is a short pathway to the side entrance and mudroom — an important feature for the Princes as it provides a less formal entrance for family and friends. From here, one can move right into the prep kitchen to unload groceries and stock the spacious pantry (complete with a sliding ladder), plus access the dishwasher, built-in wall ovens, the sink and prep area.
The kitchen is understatedly gorgeous, but it’s hard to compete with the practically wall-to-wall view of the lake, thanks to the oversized sliding glass panels leading to the large covered terrace.
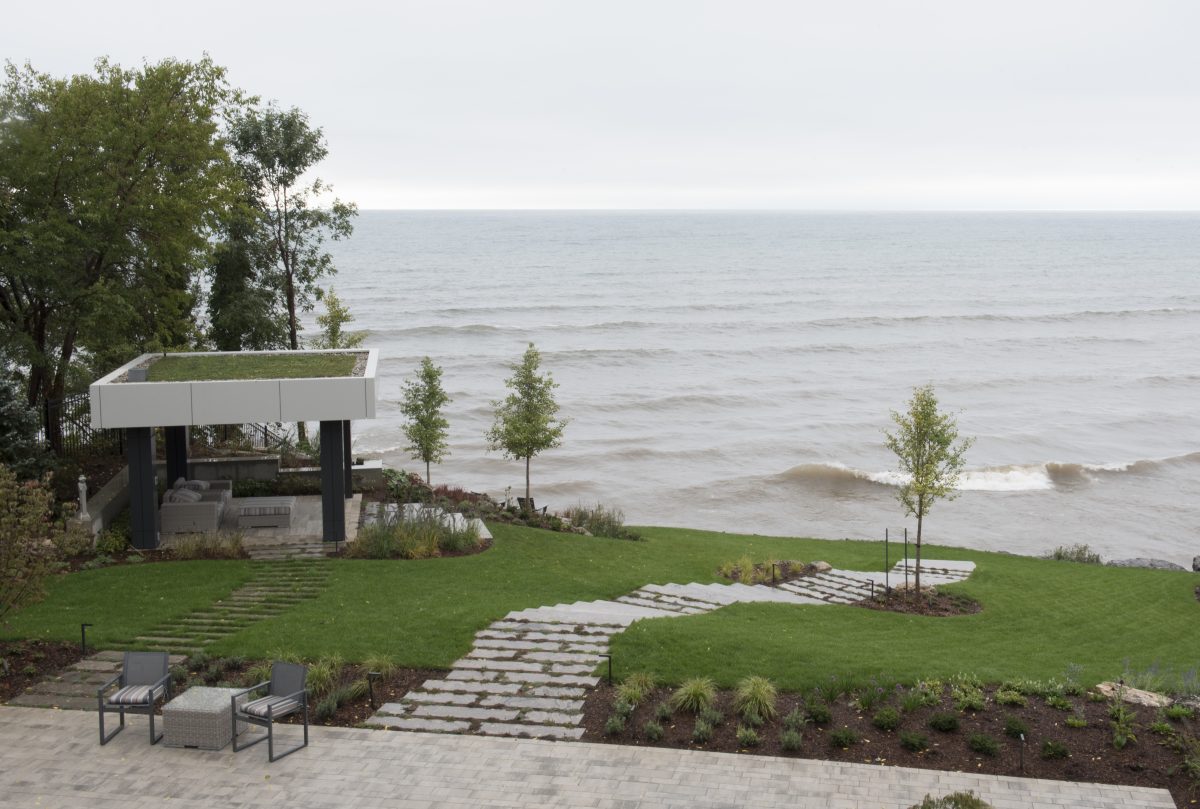
“We always wanted to ensure we were capitalizing on the lake from every room possible. That was part of what we saw when we went to tour Fallingwater — the ability to open everything up, to marry the inside and out,” says Prince.
Depending on the mood of Mother Nature, as soon as the doors slide open she’ll direct the ambience with either energetic waves crashing onto the shore, or peaceful lapping of the water. A large 25-foot screen automatically drops down from the ceiling on the outdoor terrace, allowing the kitchen and outdoors to open into one continuous space.
The sunken family room also maximizes the full view of the back of the house, has a large Italian stone feature wall, walnut panels over hidden shelves, a fireplace and floating hearth. Touches of mustard dotted throughout the main floor tie into the artwork in the living room.
Just outside the family room window is the 28 x 12-foot pool, which remains a tranquil aside so as not to distract from the dominant lake view. For a relaxing view even closer to the lake, beyond the pool is a pergola, which Riley says incorporates the material used on the house. A live roof was added to ensure the nature views were not interrupted from the second floor balcony.
The lower level expands into more family living and entertaining space, with a gym and media room adjacent to the glass wall, temperature-controlled wine cellar. It was designed with simple racking in matching tones of the rest of the house and can hold 1,200 bottles.
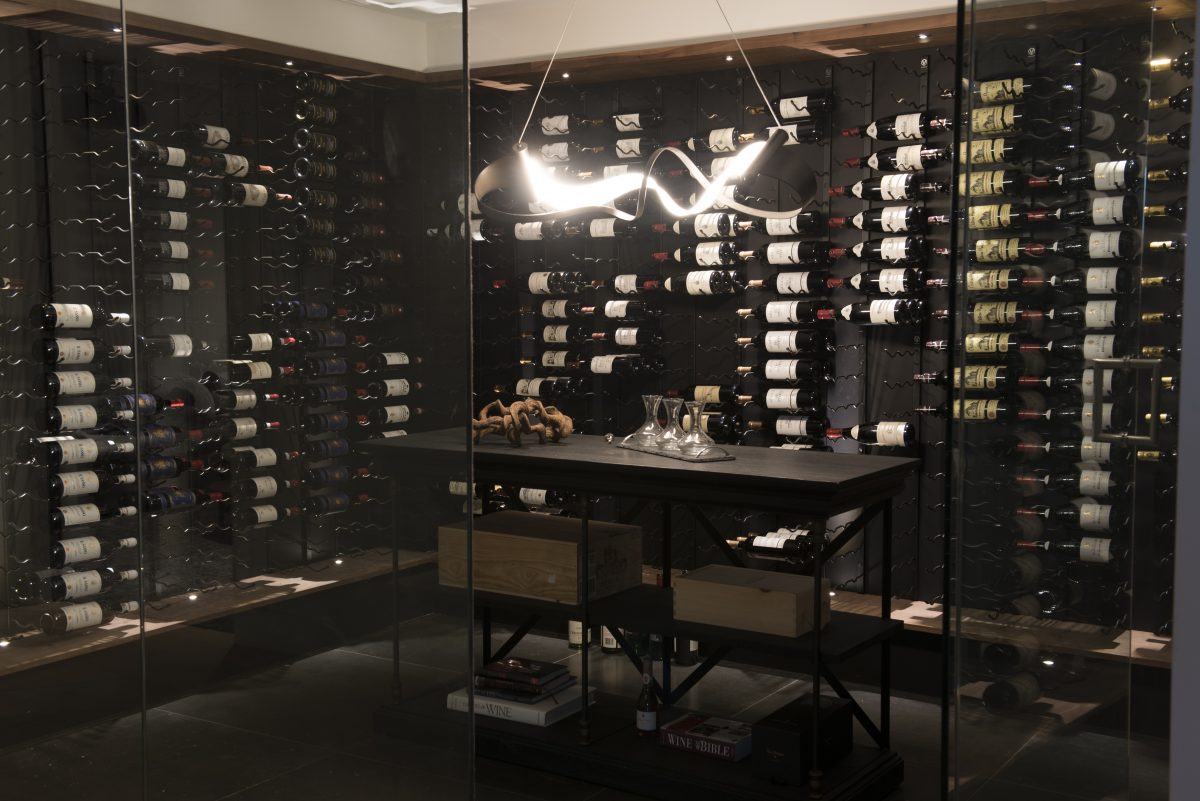
As one would expect from a modern home, it’s smart wired, controlled by an iPad. “When you get in bed at night you can even see which lights have been left on,” notes Prince.
Upstairs, the bedrooms and spacious office feature all of the elements of a contemporary home and gorgeous, unobstructed views of the backyard and lake. An outdoor retreat to solitude is just outside the master bedroom, where there’s intimate seating under a covered porch. Each bedroom has its own walk-in closet, installed by Braam’s Custom Cabinets, which also completed other cabinetry work throughout the home.
In the ensuite, in addition to the freestanding tub, separate water closet and expansive double vanity, the pièce de résistance is the TV in the mirror, allowing for taking in the news or a show while you primp.
Prince explains the premise of designing the home, from a business perspective, was to allow prospective clients of Stuart Riley Bespoke Builder to come and see the house. When they do, their eyes will be opened up to see, understand and appreciate the longevity and value of modern design and its wonderful world of possibilities.
Riley brings over 30 years of experience in the construction industry to the table. He began his career in England with several years of education in the construction industry and many qualifications from the City of Guilds of London Institute, including a designation in fine furniture crafting. His success in the industry has gained exposure in magazines, newspapers and television.
Business partner David Prince also got his start in England, where he was originally trained as an electrician before moving to Canada in 1980. Over 30 years, he built his own successful business before selling to a well-known Canadian insurance company. He was completely sold on Riley’s passion for building and forged the Stuart Riley Bespoke Builder partnership.
According to Riley’s business partner, David Prince, who is occupying the 5,500-square-foot home along with his family, the original three-bedroom home that stood on the property was on a similar footprint, but didn’t take advantage of the view. Carrothers encouraged Prince and his wife to visit the Pennsylvania home known as Fallingwater, built by Frank Lloyd Wright, for inspiration at the design stage.
“That house was very special,” says Prince. “It was built in 1935 and it confirmed that a similar style would provide our starting point. It gave us a vision of how modern architecture — the expansive use of glass, terraces and natural materials — was our direction.”
Frahm Interiors was integral to the project from the design stage, ensuring the family’s vision for a space that was warm and functional and sourcing the natural elements incorporated throughout. Lisa Frahm recruited Agnostini Design to build much of the walnut furniture found in the new home.
As the design was completed, Cedar Springs Landscape Group was commissioned for the landscaping, with extensive work being completed both in front of the home and behind, where the backyard leads down to the waterfront.
“For continuity, we used the same materials in the landscape design as the exterior finishes on the house in order to create a seamless look and feel from the curb to the lake,” explains Cedar Springs president Adrian Bartels.
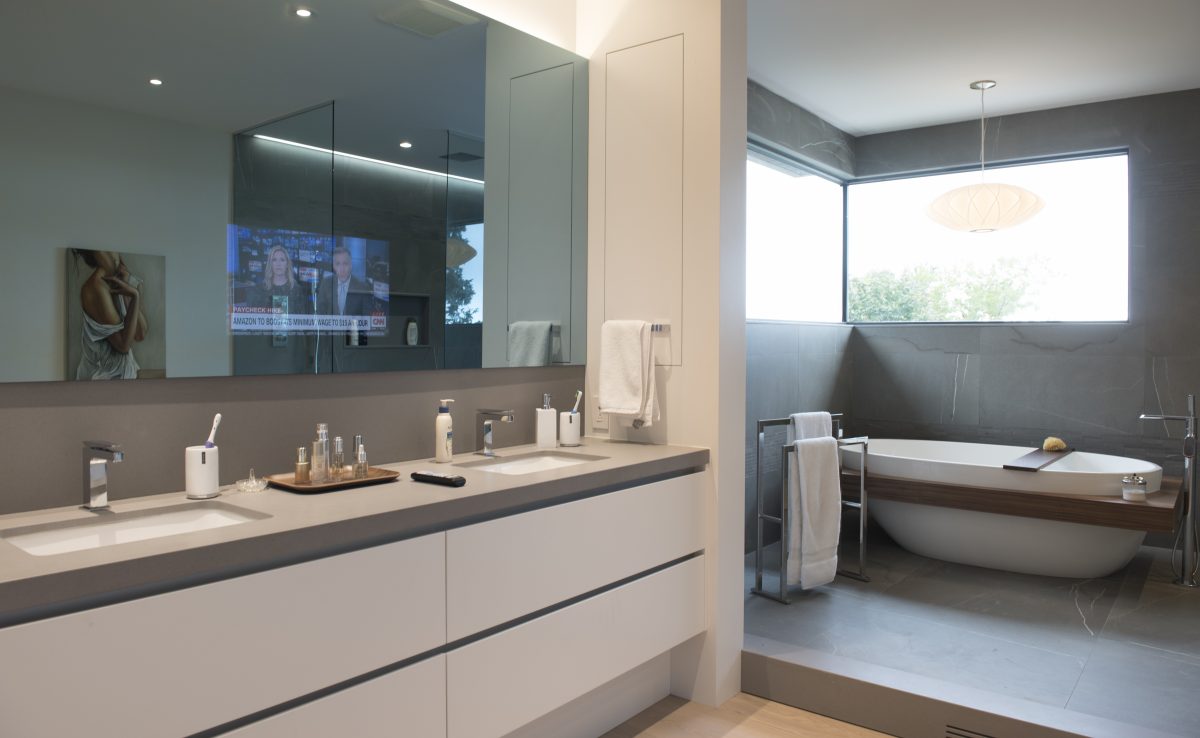
The wood used on the exterior of the home, thermally modified burnt ash, gives the house its aesthetic appeal that’s sure to catch the eye of those passing by. Careful planning went into the home’s entrances: the front door faces the driveway, and just to the right is a short pathway to the side entrance and mudroom — an important feature for the Princes as it provides a less formal entrance for family and friends. From here, one can move right into the prep kitchen to unload groceries and stock the spacious pantry (complete with a sliding ladder), plus access the dishwasher, built-in wall ovens, the sink and prep area.
The kitchen is understatedly gorgeous, but it’s hard to compete with the practically wall-to-wall view of the lake, thanks to the oversized sliding glass panels leading to the large covered terrace.
“We always wanted to ensure we were capitalizing on the lake from every room possible. That was part of what we saw when we went to tour Fallingwater — the ability to open everything up, to marry the inside and out,” says Prince.
Depending on the mood of Mother Nature, as soon as the doors slide open she’ll direct the ambience with either energetic waves crashing onto the shore, or peaceful lapping of the water. A large 25-foot screen automatically drops down from the ceiling on the outdoor terrace, allowing the kitchen and outdoors to open into one continuous space.
The sunken family room also maximizes the full view of the back of the house, has a large Italian stone feature wall, walnut panels over hidden shelves, a fireplace and floating hearth. Touches of mustard dotted throughout the main floor tie into the artwork in the living room.
Just outside the family room window is the 28 x 12-foot pool, which remains a tranquil aside so as not to distract from the dominant lake view. For a relaxing view even closer to the lake, beyond the pool is a pergola, which Riley says incorporates the material used on the house. A live roof was added to ensure the nature views were not interrupted from the second floor balcony.
The lower level expands into more family living and entertaining space, with a gym and media room adjacent to the glass wall, temperature-controlled wine cellar. It was designed with simple racking in matching tones of the rest of the house and can hold 1,200 bottles.
As one would expect from a modern home, it’s smart wired, controlled by an iPad. “When you get in bed at night you can even see which lights have been left on,” notes Prince.
Upstairs, the bedrooms and spacious office feature all of the elements of a contemporary home and gorgeous, unobstructed views of the backyard and lake. An outdoor retreat to solitude is just outside the master bedroom, where there’s intimate seating under a covered porch. Each bedroom has its own walk-in closet, installed by Braam’s Custom Cabinets, which also completed other cabinetry work throughout the home.
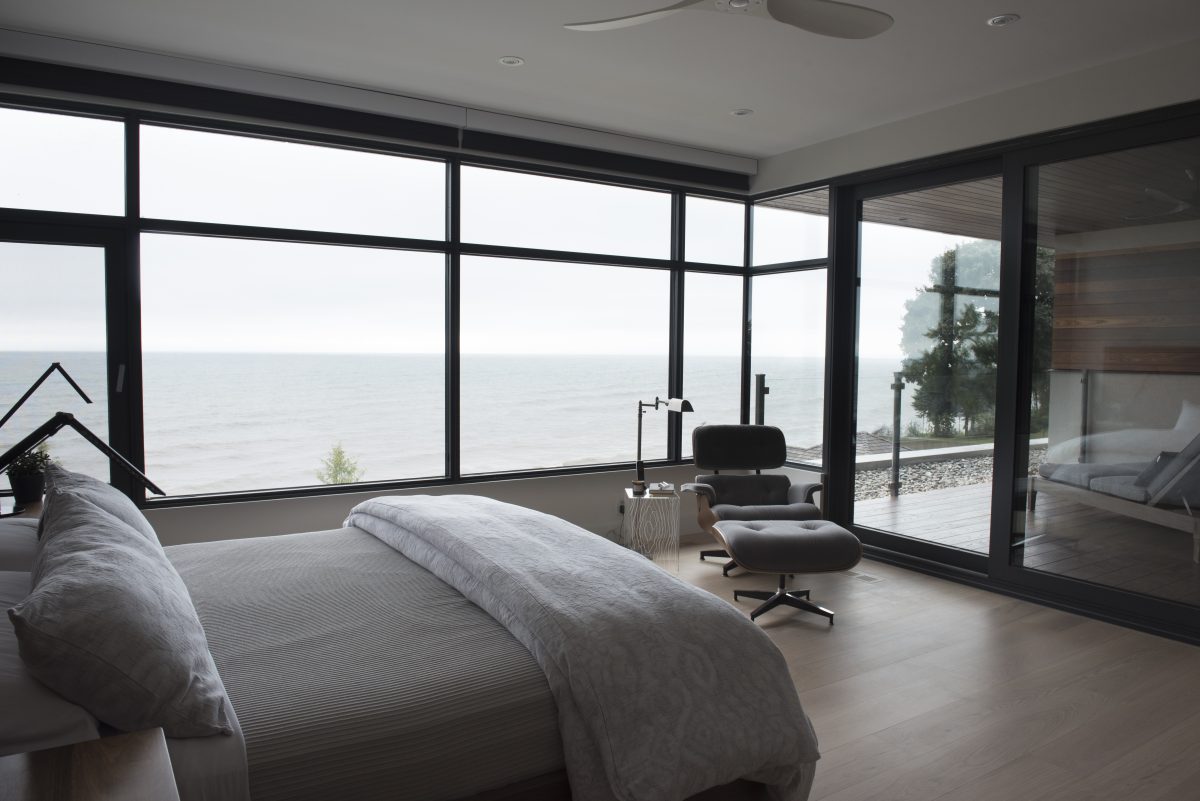
In the ensuite, in addition to the freestanding tub, separate water closet and expansive double vanity, the pièce de résistance is the TV in the mirror, allowing for taking in the news or a show while you primp.
Prince explains the premise of designing the home, from a business perspective, was to allow prospective clients of Stuart Riley Bespoke Builder to come and see the house. When they do, their eyes will be opened up to see, understand and appreciate the longevity and value of modern design and its wonderful world of possibilities.
Riley brings over 30 years of experience in the construction industry to the table. He began his career in England with several years of education in the construction industry and many qualifications from the City of Guilds of London Institute, including a designation in fine furniture crafting. His success in the industry has gained exposure in magazines, newspapers and television.
Business partner David Prince also got his start in England, where he was originally trained as an electrician before moving to Canada in 1980. Over 30 years, he built his own successful business before selling to a well-known Canadian insurance company. He was completely sold on Riley’s passion for building and forged the Stuart Riley Bespoke Builder partnership.
