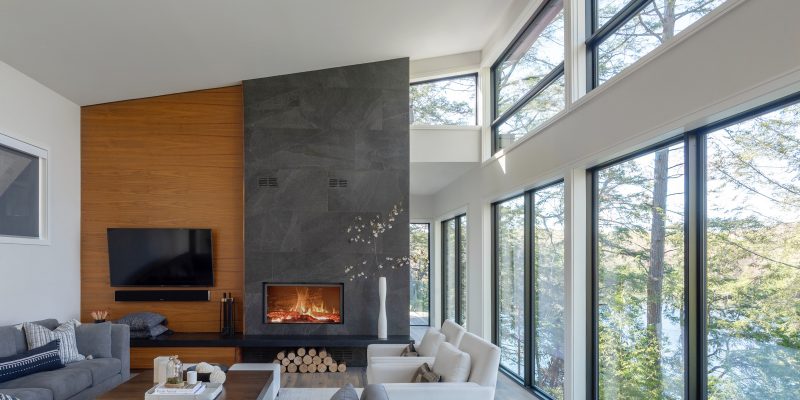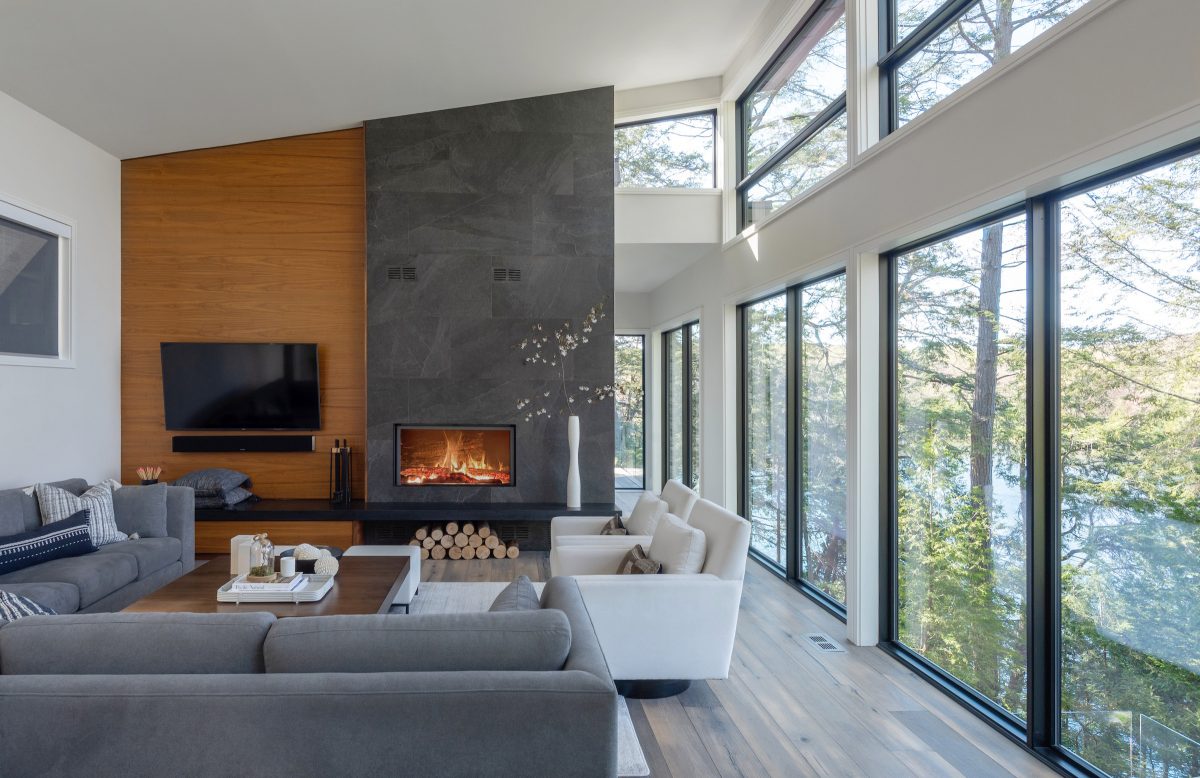By Laurie Wallace-Lynch
Photography by Inger Mackenzie
When the view includes Muskoka’s crystal blue water and lush green pines, the interior design should be kept clean and simple to let the natural exterior be the focal point. That’s according to Michele Hatziioannou, owner of House Warmings in Oakville who recently created the interior design for this Lake Joseph cottage and bunkie.
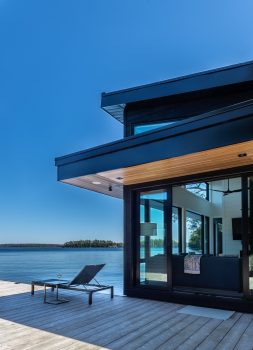
“The inspiration was the clean, modern exterior and staying authentic and true to the architectural design and the homeowner’s desire to have a warm space with clean lines,” says Michele. “The interiors mirror the architecture of the cottage, echoed in warm wood tones and organic textures used throughout.”
The cottage and bunkie were designed by Richard Mann Architect Inc. and built by Bachly Construction, both of Oakville.
“Generally I ask clients for inspiration photos and then we walk around the House Warmings showroom so they can point out furniture or accessories they like,” explains Michele. “The owners love to watch sports on TV, so big comfy sofas were a must. They also wanted hints of white for freshness, but nothing that would feel too precious or be too dangerous in terms of spills. The solution was to use performance fabrics on the chairs.”
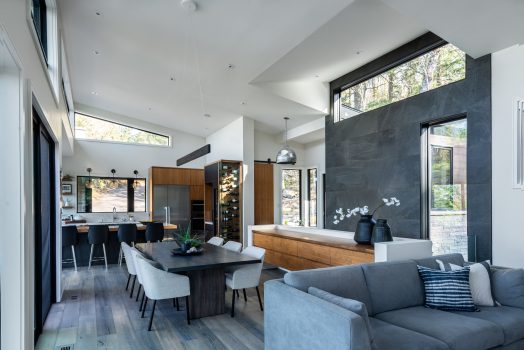
Neutral colours and organic textures are repeated throughout the cottage with the use of solid walnut and stone. “The architect designed the stunning feature fireplace wall in the great room using a combination of rich solid walnut and stone. The same combination is repeated on the wall leading to the lower level. We picked up the use of solid walnut to edge the credenza in the dining room (made by Braam’s Custom Cabinets of Oakville) and used walnut mini shelves in the kitchen to hold serving pieces. When designing a large open concept space, it’s important to repeat design elements to tie the look together and add consistency.”
Other organic design elements include the sliding walnut door on the front hall coat closet as well as the rustic wood lamp in the living room. “We also used organic elements found in nature as accessories,” adds Michele. “We used stones from the garden, moss, branches, all of which complement the simple, clean lines of the home’s architecture. The secret with accessories in contemporary spaces is to not use them in abundance. Less is more. The living room has an entire wall of windows with stunning lake views, and nothing should compete with that.”
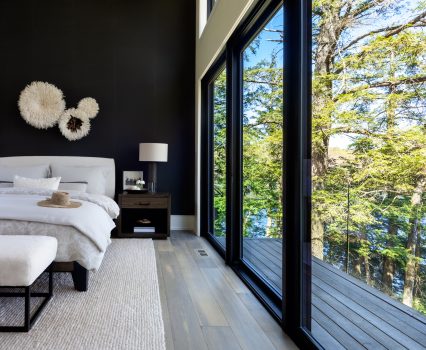
The master bedroom also boasts stunning lake views and once again the décor is simple and chic. “The wall behind the king size bed is dark charcoal grass cloth that adds texture,” says Michele. “The accent pieces are handmade African Juju hats. Artwork is kept to a minimum, but we did use a small, piece of art by Oakville artist Taylor Y. Kim. The majority of the furniture in this home is Canadian made and we are quite proud of that.”
Down the hill from the main cottage is the bunkie that is akin to a lakefront condo with a kitchen, wine fridge, fireplace, big screen TV, two guest rooms and a bathroom. Extra wide doors open to reveal stunning lake views from the deck and BBQ area.
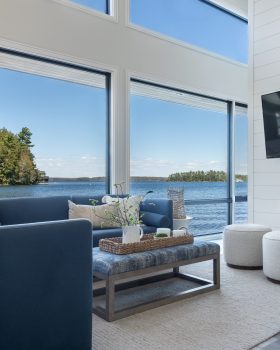
“The bunkie sits right at water level, so it almost feels like you are floating,” says Michele. “We chose a blue sofa to reflect the colour of the water. When in nature, we didn’t want to use a lot of colours which would distract from the view. The beauty comes from the water, the sky, and the trees. The interior decor keeps with the neutral and calming feel of what this bunkie is all about.”
Over the kitchen sink is a large window which showcases a granite rock wall. “It’s almost looks like a painting,” says Michele. “The homeowner wanted a large window over the kitchen sink, and it was such a great decision, adding natural light and a stunning ‘wow’ feature. We put open shelves in front of large windows which gives the opportunity to display serving pieces. The cottage and bunkie are a magical place–warm and cozy with décor that serves all seasons.”
