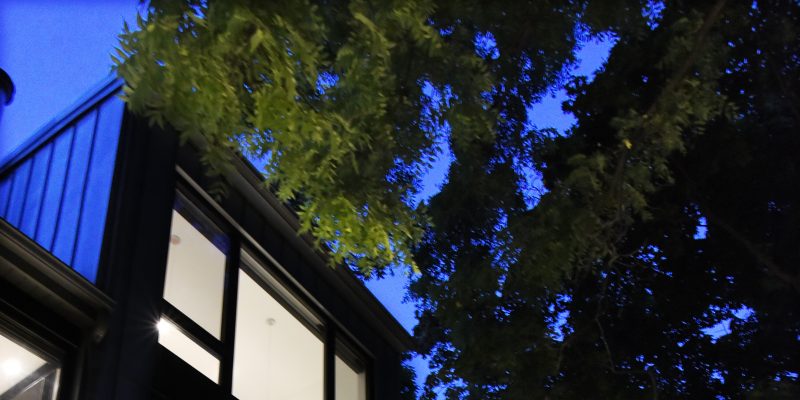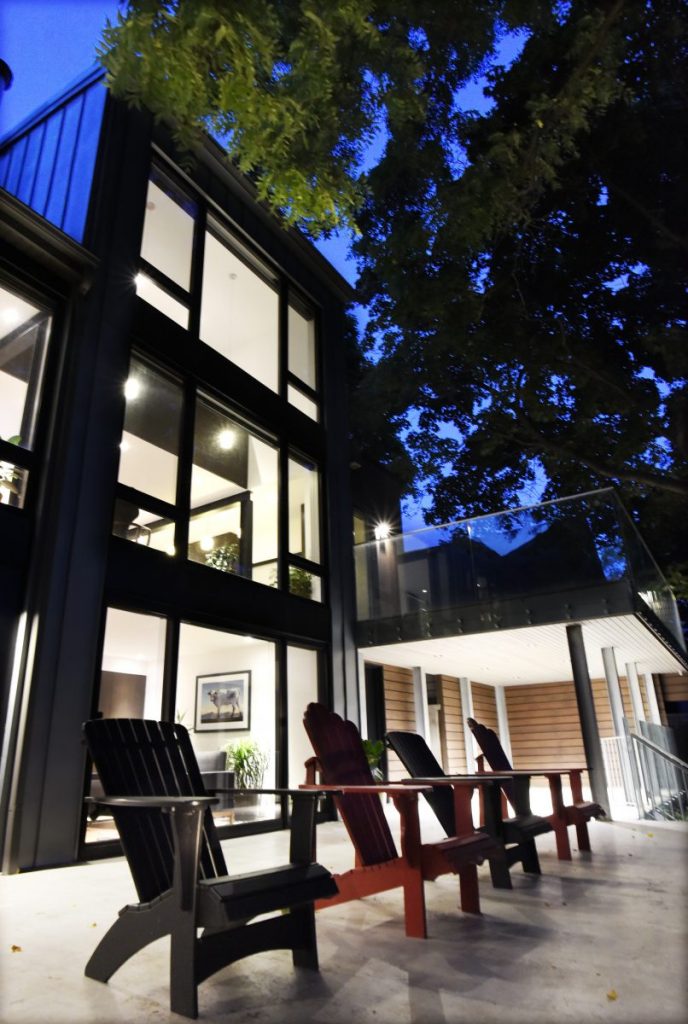When you step into the 17th floor penthouse at Burlington’s Berkeley Condominium building just minutes from Lake Ontario, you will know what a bird must feel like as it soars high above the roof tops and across the open waters. It is the sense of endless freedom and the thrill of feeling like you are on top of the world. At the same time, there is a sense of peace and tranquility that staring at a lake seems to provide. Feeling all this, the only word I utter is ‘wow’. Yet somehow it seems to sum up the first impression of this penthouse with its panoramic views of Lake Ontario.
‘The Berkeley’ by Carriage Gate Homes, provides breathtaking views of downtown Burlington and Lake Ontario from every principal room in this new 2,200 square foot penthouse and its 820 square foot outdoor terrace. The interior spaces were developed and designed by Barnard & Speziale Interior Design Company with the goal of creating a luxurious space which maximizes the view.
“The focus was on creating a feeling of seamlessness that does not distract from the view, but rather enhances it,” says Karen Shearim, creative director of Barnard & Speziale. Morley Barnard and Jan Speziale have been helping design interior spaces throughout the GTA for over 35 years, and we were able to collaborate with the clients to design the interiors and to source most of the furniture, lighting, flooring, finishes, drapery and cabinetry.”
The front foyer sets a tone of luxury that befits a penthouse suite. It is a unique rotunda highlighted by an enormous modern chandelier. The floor is equally dramatic, with soft grey tiles inlaid with thin lines of black in an artistic pattern. The curvaceous walls feature two art niches which house stunning sculptures. “The art niches personalize the space by illustrating the homeowner’s love of art,” states Shearim. “The custom designed floor is meant to resemble onyx. We added the darker ceiling and incorporated this stunning blown glass chandelier with gold rods to add drama to the space.”
Prepare to be blown away by the view as you step into the ‘great room’. This open-concept dining/living/kitchen boasts high ceilings and wraparound floor-to-ceiling windows which blur the lines of indoors and out. The outdoor terrace extends around two sides of this corner condo. One can only imagine sipping a glass of wine on the terrace while savouring the sunsets over the lake.
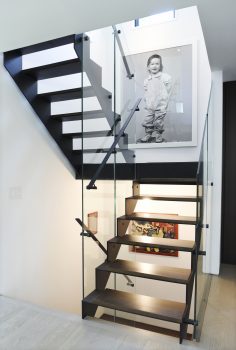
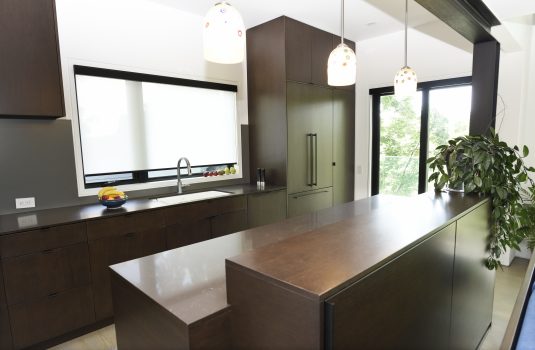
The dining room table is cleverly positioned to provide all guests a glimpse of the lake, while a painting seems to mirror the colours of lake and sky. “We used the client’s existing dining room table and added new chairs, a contemporary area carpet and a modern light fixture that serves as a sculptural piece,” says Shearim.
The living room showcases a harmonious blend of textures from the cream Chenille side chairs to the tweed-textured fabrics used to repurpose the client’s sofas. Two unique shagreen tables nestle together but can be separated to host late night snacks. A feature wall houses a horizontal gas fireplace and large screen TV.
“The living room was about using the client’s existing sofas in a less formal, open concept design and then adding pieces in greys and creams,” says Shearim. “Everyone is favouring neutrals now, but it is about adding texture and dimension. We painted the walls throughout in Benjamin Moore Sea Salt (CSP-95). The sheers are fully motorized in a metallic fabric for a contemporary look where the draperies become part of the wall, encased with side panels.”
Your eye is drawn to the enormous white and grey quartz kitchen island with waterfall edges. No doubt it is a favourite spot for guests to congregate and chat with the cook while seated on the luxurious grey leather stools. Rich oxford brown custom cabinetry serves as a dramatic backdrop.
“Storage is a key consideration when it comes to condo living,” explains Shearim. “We designed a custom wine cabinet in the breakfast nook which doubles as a space for the homeowners to display their art collections. The glass door slides to reveal the bar which can be closed off to enjoy the art pieces. We designed the wine cabinet and commissioned Robert Design Group in Mississauga to do the work.”
The design team’s ingenuity is further illustrated in the office where an oversized ‘barn door’ slides to reveal (or hide) storage space on one end and a double desk on the other. “The homeowner uses the desk side as his art studio which he can close off at anytime,” explains Shearim.
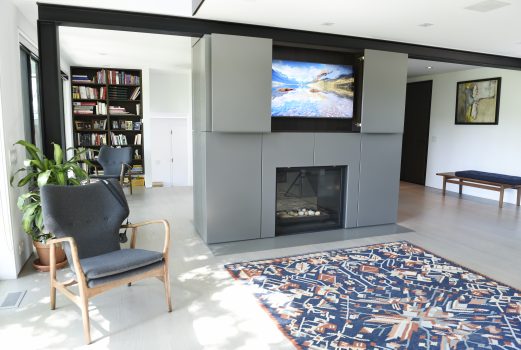
Textural grass cloth makes the den/guest room a warm and inviting space, highlighted by custom display cabinetry and a unique O-shaped fixture. “The LED light fixture seems to float in space and doesn’t distract from the view,” adds Shearim.
Walking into the master bedroom, you must stop to take it all in—the dark grey walls (Sherwin Williams Iron Ore SW-7069), the gorgeous area rug, the glamorous chandelier and that view of the lake from the windows and another terrace.
“Here we were going for a dramatic look,” explains Shearim. “The starting point was the painterly floral carpet from Weaver’s Art in Toronto which the homeowners fell in love with. People sometimes shy away from using dark colours in a bedroom because they feel it might make the space look smaller, but instead this dark grey offers a sense of luxury and a feeling of relaxation.”
The master ensuite is a fusion of pristine white custom cabinets, creamy white and soft grey (heated) granite floors, and a jaw-dropping herringbone-patterned tile floor in the expansive walk-in shower.
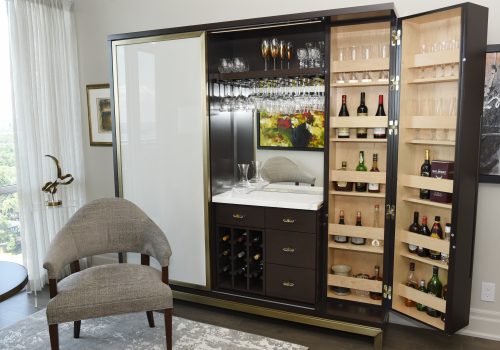
Back in the master bedroom, Shearim opens a door to reveal another design feature. It is a two-sided walk-in closet that runs the length of the bedroom, punctuated by – wait for it – a window with a view of the lake. Even while getting dressed, you do not have to miss a single minute of this stunning view from the top!
